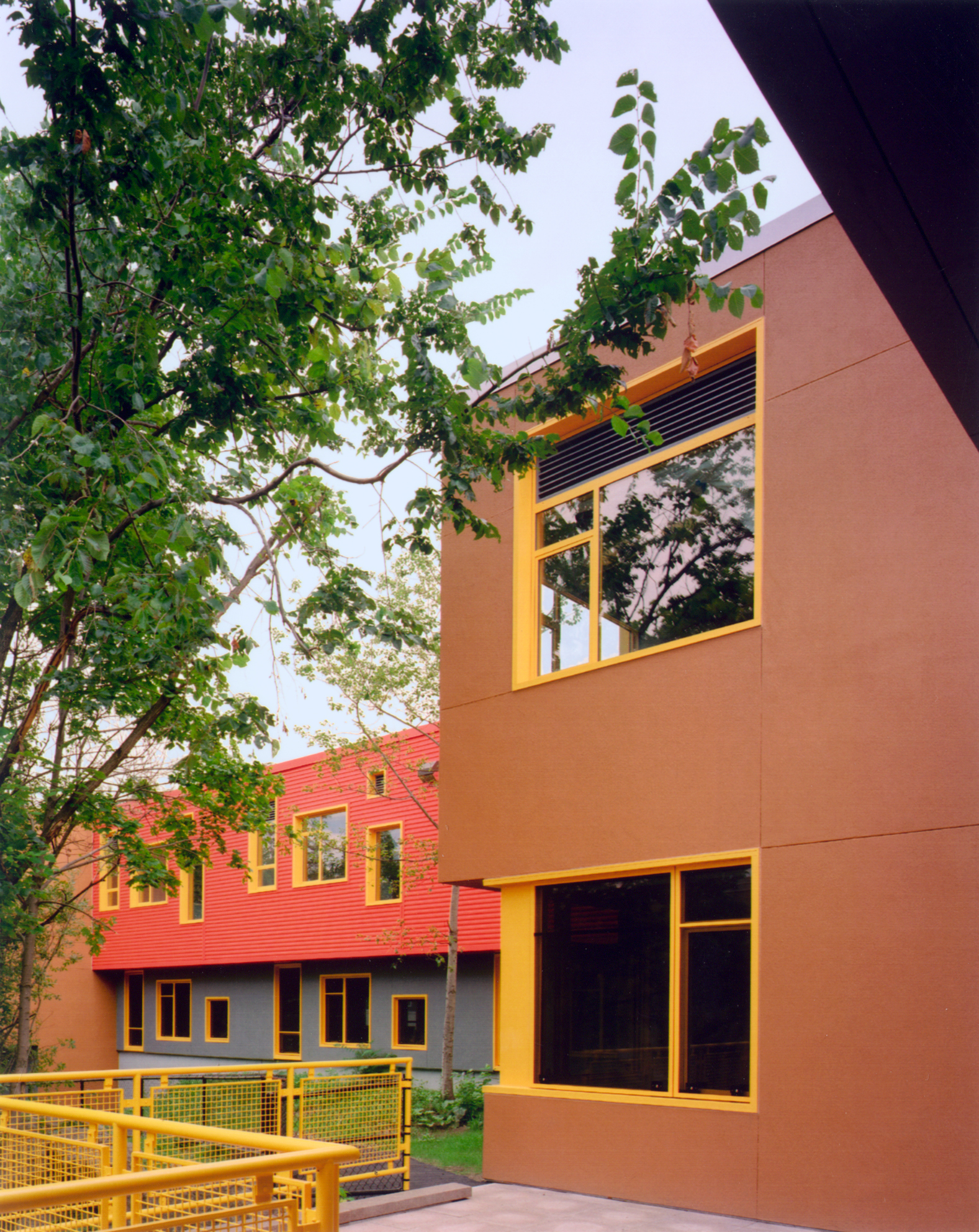UP Academy Holland
UP Academy Holland
City of Boston - Boston, Massachusetts
The John P. Holland School was designed by Boston architect Ben Thompson and Associates and completed in 1970. Thirty-five years later, the monochromatic stucco facades had become both unsightly and unsafe. Schwartz/Silver was engaged to replace the failing facades and completely renovate the interior. A number of goals were met within a compressed schedule: Modernizing mechanical systems and addressing code issues; converting the chaotic and dated open-plan interior into traditional enclosed classrooms; and breaking down the mass of the building by use of a lively color palette, both pleasing to the school’s community of users and suggestive of the building’s architectural roots.
Collaborators
Structural Engineer: Simpson Gumpertz & Heger
Mechanical, Electrical, Plumbing, HVAC Engineer: Shoosharian Engineering Inc.
Landscape Architect: Geller Devellis
Civil Engineer: Amman and Whitney
Hazardous Materials: Nobis Engineering
Cost Estimating: Daedalus
General Contractor: W.T. Rich
Photographer: © Bruce T. Martin Architectural Photography












