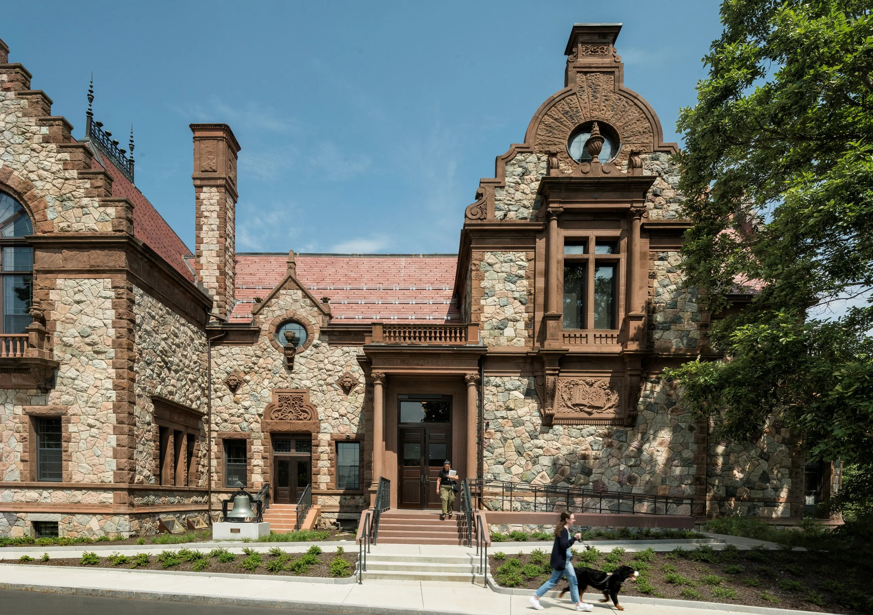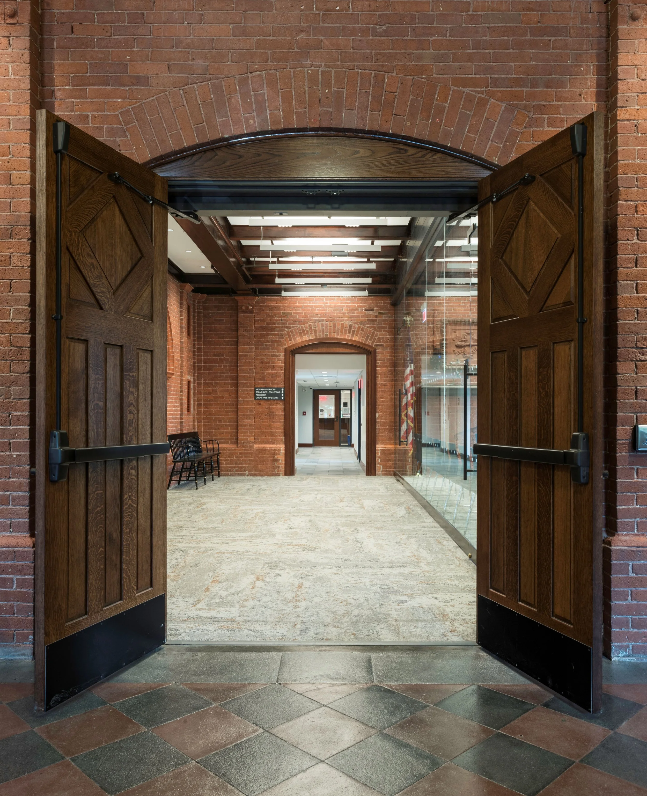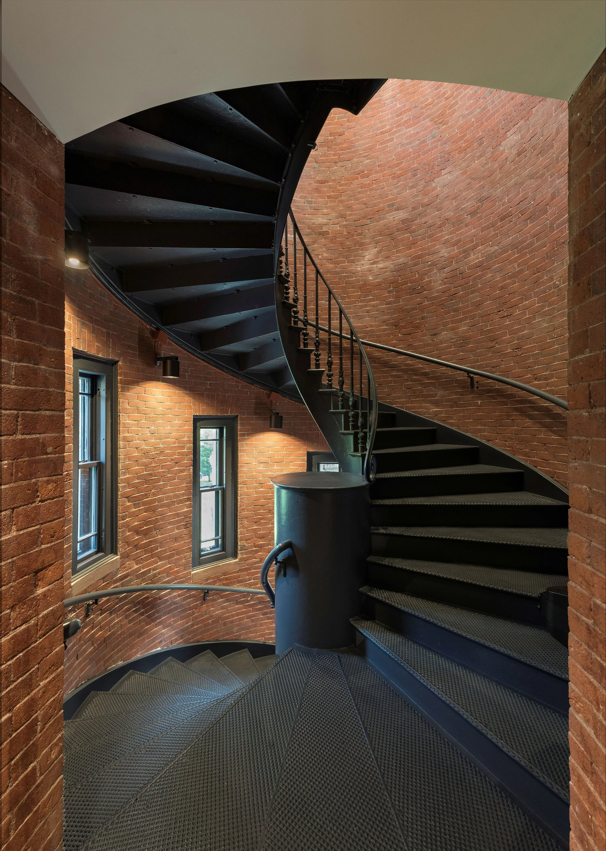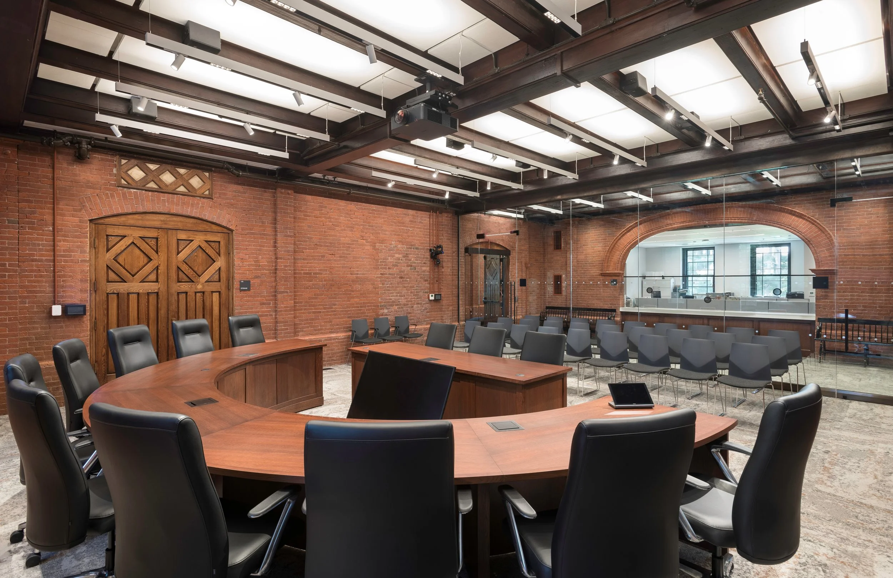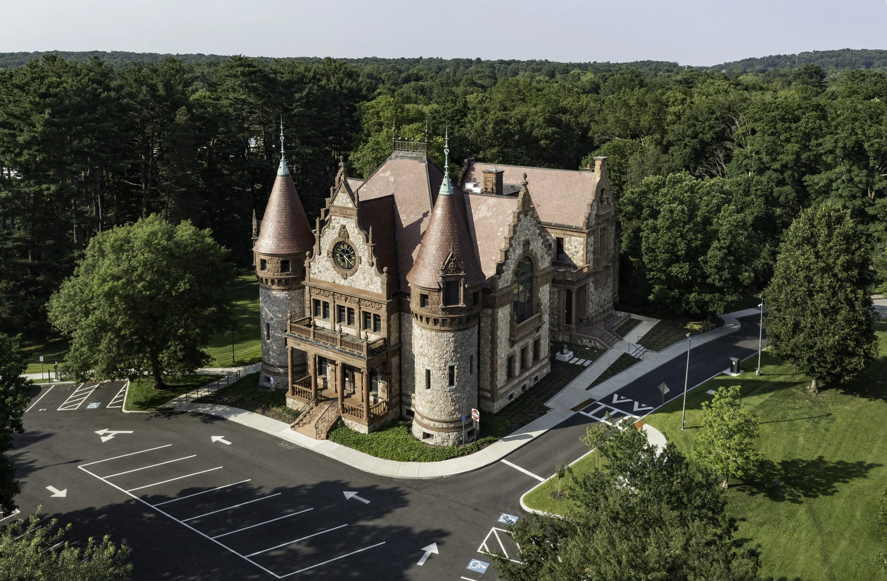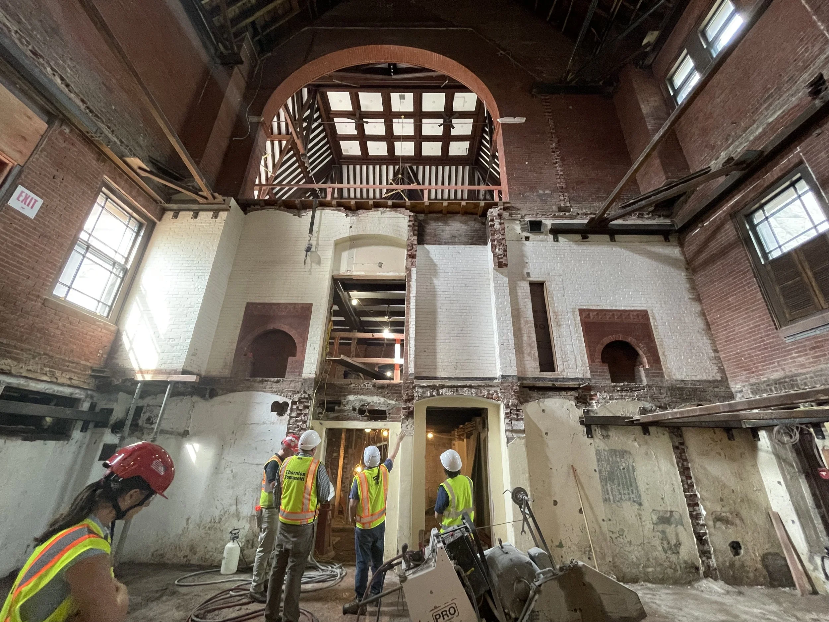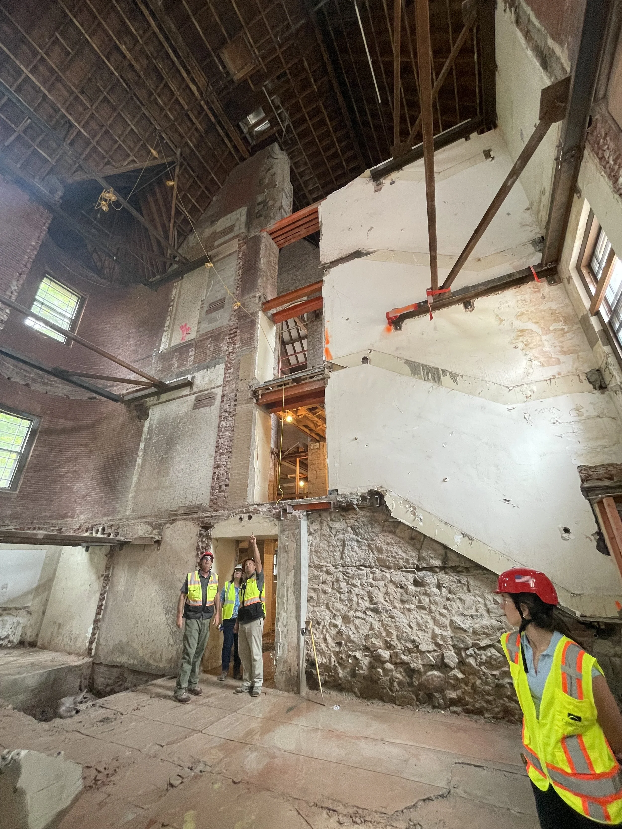Wellesley Town Hall
Wellesley Town Hall
Wellesley, massachusetts
Schwartz/Silver Architects led a comprehensive renovation of the historic Wellesley Town Hall, originally constructed in the 1880s. The project restored and modernized the four-story structure, including the attic space, while preserving its historical character. The original east wing was expanded with a west wing addition just two years after its initial construction, creating unique challenges due to mismatched floor heights between the two wings. These differences, which existed on all levels except the first floor, necessitated a thoughtful and strategic redesign to enhance the building’s functionality and accessibility.
The renovation involved a complete overhaul of the building’s core to establish seamless vertical and horizontal circulation. This required a new elevator, demolition and relocation of some floors, and a full gut of interior spaces. While respecting its historical layout, the project successfully harmonized the flow between the east and west wings, ensuring that for the first time in 140 years, the structure operates cohesively as a single entity. Key upgrades to the building’s mechanical, electrical, plumbing, and fire protection (MEP/FP) systems were integral to the project. These improvements not only brought the building up to modern standards but also significantly increased its energy efficiency and sustainability. A new accessible entry ramp revitalized the building’s original entrance, which had been abandoned during earlier renovations.
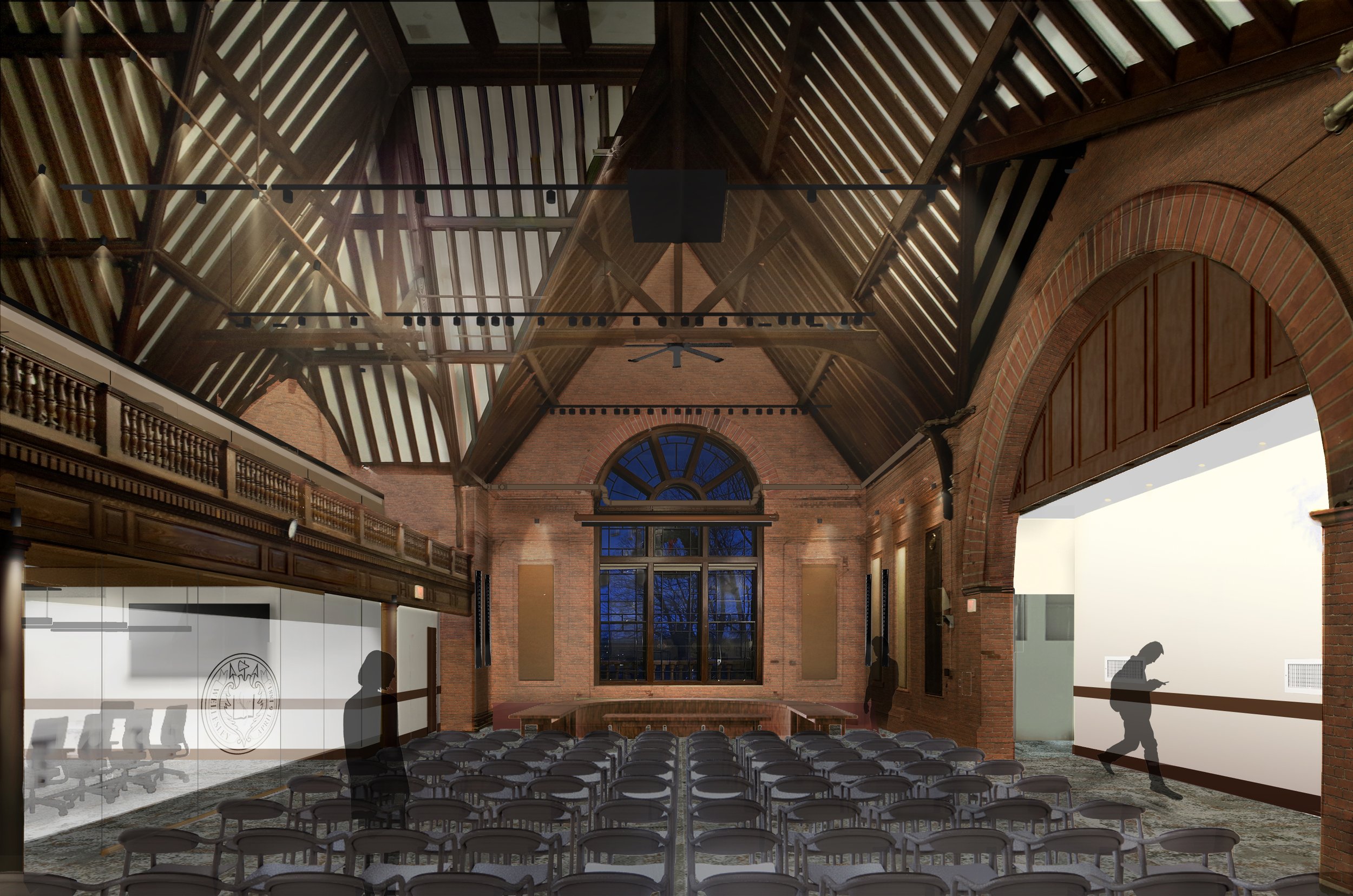
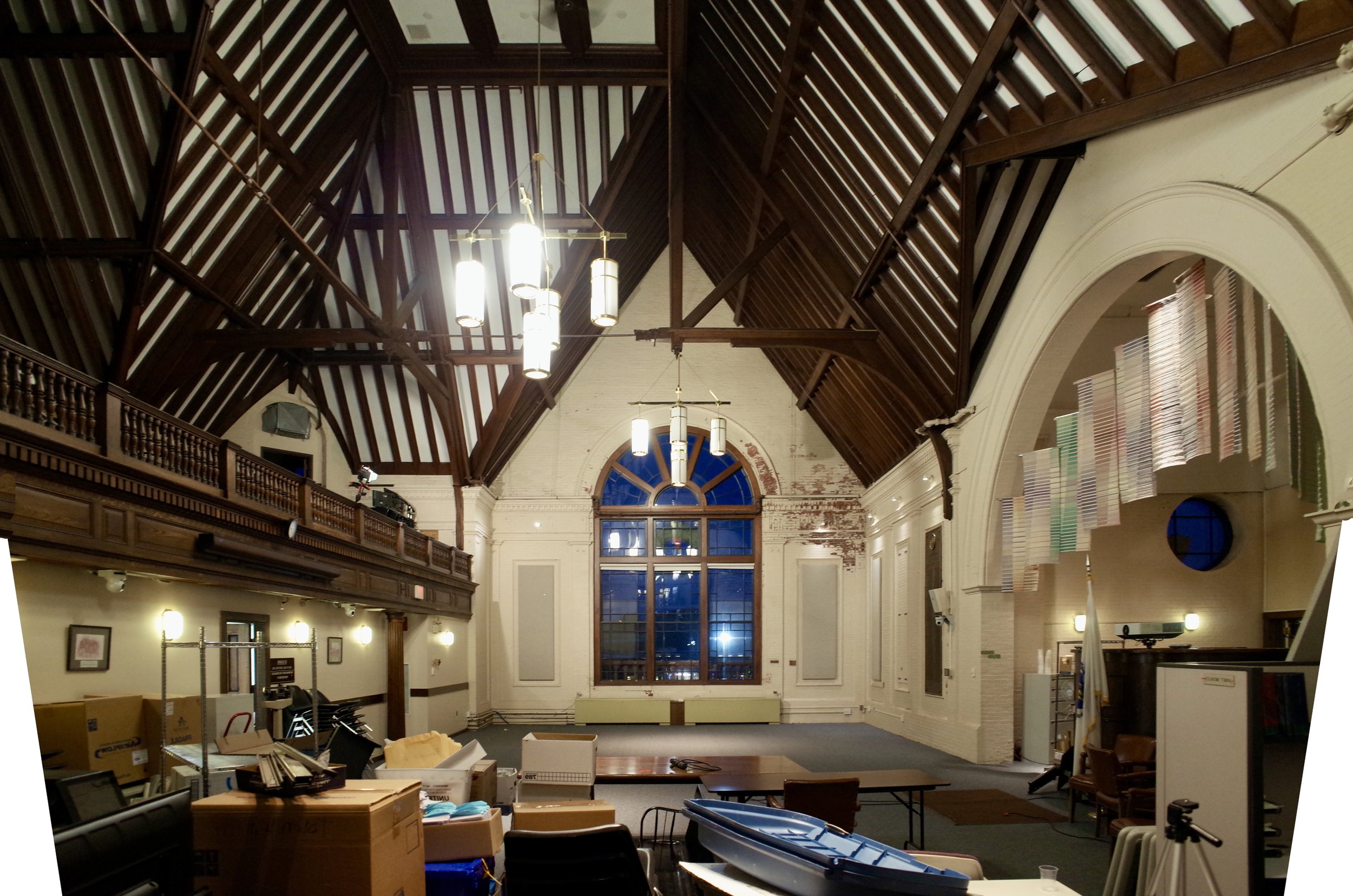
Collaborators
Construction Manager: Consigli Construction Company
Structural: Thornton Tomasetti
Code: JS Consulting Engineers
Mechanical, Electrical, Plumbing: GGD Consulting Engineers
Civil & Land Survey: Nitsch Engineering
AV/Acoustics: Cavanaugh Tocci
Landscape: Deborah Myers Landscape Architecture
Lighting: Available Light
Conservation: Building Conservation Associates, Inc
Envelope: Simpson, Gumpertz & Heger
Photographer: © Paul Burk


